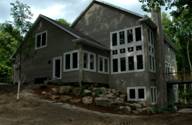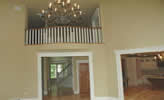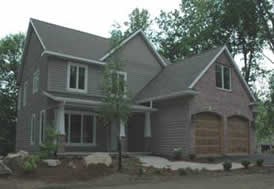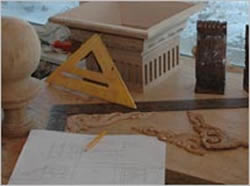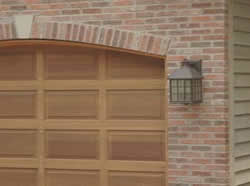A great room that's greater in person.
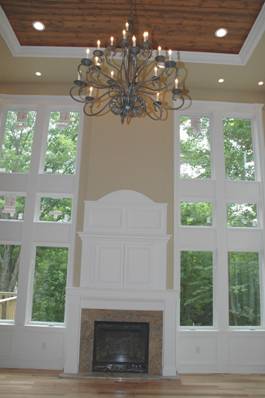
Shortly after entering the home's 2 story foyer, you'll find a 400 sq. ft. great room with 20 ft. tall ceilings and distinctive walls of windows to let the outside in. This is a must see.
Other rooms include:
Dining Room (12 x 16)
Kitchen (13 x 16)
Butler Area & Pantry (6 x 12)
Dinette (9 x 16)
Great Room (20 x 20)
Laundry (12 x 8)
Three Season Porch (14 x 12)
Master Bedroom (16 x 23)
Master Bath (12 x 14)
Bedroom 2 (12 x 21)
Bedroom 3 (14 x 16)
Bedroom 4 (12 x 16)
Study (9 x 9)
Family Room (30 x 20)
Exercise Room (12 x 12)
Additional Space (8 x 21)
Utility Room (12 x 14)
There's so much more to tell you and show you about this luxury home than will fit here on this page so feel free to talk to us for more information or to schedule a private showing of this home.
The Gaffney History |
The Gaffney Philosophy |
The Details of Our Luxury Homes Gaffney homes are custom designed and built with a special uniqueness all their own. What happens when you use hardware store items or lumberyard stock? You get a home that's just like the rest in the neighborhood. Find out what makes each Gaffney Luxury home truly a work of art. |
Tour Our Detail Center Attention to quality and detail is our priority. Year after year, we detail, design and build homes that many other builders don't usually care to even attempt. This includes detail elements such as constructing our own cabinetry, making our own trim and manufacturing our own crown molding. Read more... |
